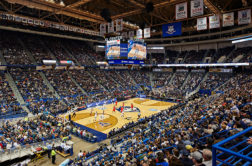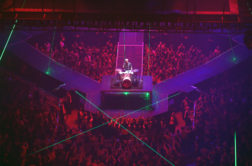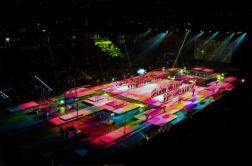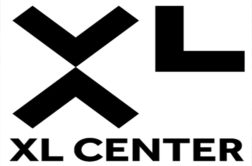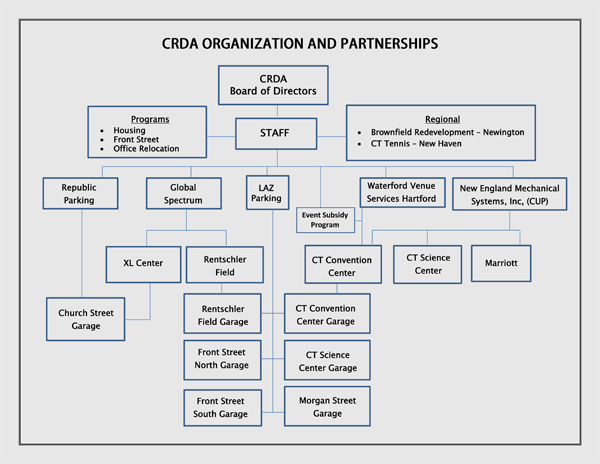XL Center
The original facility opened in 1975 as the Hartford Civic Center Veterans Memorial Coliseum and Exhibit Center. It is owned by the city of Hartford and operated by CRDA. Spectra, part of the Oak View Group (OVG), is contracted with CRDA to oversee the venue operations including catering, event bookings, and sales. The 16,000-seat arena is the off-campus home of the UCONN Huskies Men’s and Women’s National Championship basketball teams, the UCONN Men’s Hockey team, and the AHL’s Hartford Wolf Pack. In addition to major sporting events, family shows, trade shows, and exhibits, the arena continues to host world-renowned artists such as Elton John, Fleetwood Mac, Travis Scott, and Blake Shelton.
The Connecticut State Legislature set aside $35 million in funding for improvements to the XL Center which were completed in October of 2014, in time for the beginning of the Wolf Pack and University of Connecticut hockey seasons. Improvements include upgrades to the mechanical system, locker rooms, and concourse, as well as aesthetic improvements such as a new bar area inside the arena and luxury seating in the lower bowl. However, the improvements were just an interim effort designed to extend the life of the building for another five to eight years while a more permanent, long-term strategy becomes clear for the facility.
Sports Betting Facility at the XL Center
With the passage of Public Act 21-23, the General Assembly approved in-person and online sports wagering in Connecticut and the XL Center was identified as one of 15 possible locations around the State where in-person sports wagering may be conducted. CRDA collaborated with the Connecticut Lottery Corporation to develop the concept into the Fanatic Sportsbook.
The XL Center Sports Bar and Fanatics Sportsbook adds a new element of excitement for sports fans in the greater Hartford region. With its official opening on September 18, 2023, the facility provides a vibrant new lounge space for patrons. Bar seating renders a view of the arena bowl while a bank of large windows and redesigned entrances replaced the “concrete bunker” appearance on the west side of the building opening the XL Center up to the surrounding neighborhood. The venue has seating for 90 but can accommodate a crowd of 300 when standing room is included.
The venue operates on both event and non-event days seven days a week from 11:30 a.m. to 10:30 p.m. but hours could vary depending on events in the arena. Stop in for lunch or dinner, to place a bet, or relax with a drink after work while enjoying worldwide sporting events on the surrounding 80-plus monitors.
Hartford Arena Study
In October of 2014, CRDA retained SCI Architects (SCIA) to assist with the development of a long-term strategy for the XL Center. SCIA was charged with examining various options for the building, including demolition and construction of a new arena elsewhere in the city. SCIA presented the results of its study to the CRDA Board of Directors on February 19, 2015. The study concluded that a comprehensive transformation of the existing structure was the most practical option and presented a concept plan for such a transformation. The concept plan included: 1) opening up the arena into the adjacent atrium, 2) construction of a new upper concourse to address circulation issues, 3) construction of new premium seating areas, as well as, 4) new restrooms and concession options. Also included in the plan were options for addressing the security, accessibility, code, and circulation issues that currently hamper XL Center operations. Inherent in SCIA’s plan was the fact that the current XL footprint is so constrained that the best way to modernize the building and resolve these deficiencies is to expand the arena footprint through the acquisition of additional square footage. With the XL Center essentially landlocked by Asylum, Ann Uccello, and Church Streets, the practical solution would be to acquire the atrium and adjacent space along Trumbull Street.
- Construction feasibility
- Program development
SCIA presented the results of its study to the CRDA board of directors on February 19, 2015. Below are the report and the presentation:
Here are some frequently asked questions about the study.
2019 Economic and Fiscal Impact Study
Lower Bowl Concept Plan
Given the $250+ million price tag associated with SCIA’s full-scale transformation concept plan, CRDA has begun looking at alternatives to a full-scale renovation of the facility. SCIA was recently asked to consider a scaled-back renovation that would still address code and ADA issues, open up the existing concourse to the atrium, increase the number of restrooms and concessions options, but would eliminate the construction of a new upper concourse and focus on increasing the amount of revenue-generating premium seating in the lower bowl.

